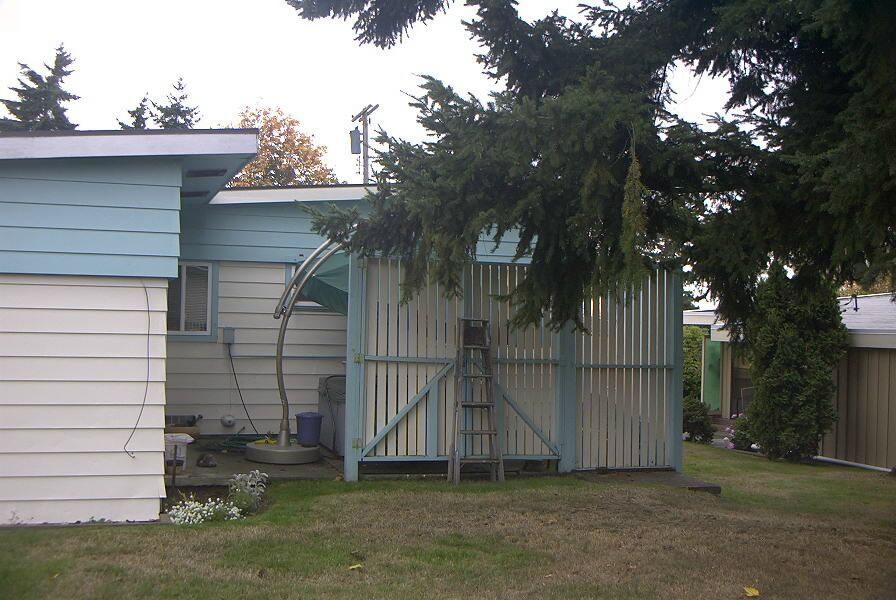Addition and Deck
Here the customer was looking for a way to appreciate the rainy outdoors by adding a deck and mudroom for the winter months. Great pains were taken to match the customers roof and exterior for a seamless finished product.
Recreation room
Our clients home was starting to shrink with their children growing into teens. It was decided that a rec room was needed to keep everyone sane. The final product was painted at a later date.
Garage to office
Forgive the before photo but we lost this particular one and had to use one borrowed from the owner who took in the 80's with Kodachrome; we love its retro look. For his home cleaning business this customer had asked us to give it some cowboy flair; happy to oblige pardner.
2nd story addition
Its great to be able to work from the home and keep an eye on the family (ear too!) at the same time. This upper addition allowed our client to do just that and find a space where work could be done uninterrupted. The photos show the before and after from the outside as well as the addition staircase and into the addition itself.
Full house remodel and addition
Here is one of our all time favorites. An excellent challenge. This house was built in the 1900s and from the looks of it inside, outside and underneath not much had been done since that time. We fully tore out the insides to the studs, placed the house on jacks , leveled the house with pads replacing the rotten post and beam structure in its entirety. Once the roof had been shored up using a single massive glulam beam we could proceed with this complete transformation including vaulted ceilings to increase the roominess with the addition of a master bedroom and wrap around porch. Whew!
Kitchen and laundry Remodel
For this customer the look of the 90s had come and gone. The kitchen was a fight to get to past a bizarre maze of 2 islands. Also the laundry room had almost no storage or place to fold the days wash. We tackled both by unifying the kitchen to have a central island and opening up the space with a massive window (no before picuture sadly) with a refreshing white and natural wood scheme that brightened the space. The laundry rooms space issue was handled by installing a custom concreted counter top that had an S-curve in it allowing for the dutch door to clear it while giving the most folding surface possible over the washer and dryer. We loved the concrete counter top challenge!
Screened porch
This client was relocated from the south to our lovely PNW but was pining for home. A screened porch is a very common occurrence in the Carolina's and we were happy to oblige when asked to toss some North West flair to it. Fir pine and lots of stained cedar gave this room a warm and cozy feel to it; twin Sonos speakers provides the mood. The fire table extended the use of this room to 9 months out of the year. Again, here, we took pains to make this room seamless with the rest of the building. We loved this room so much its a background on our website!
The 3 Room Bathroom
Here the customer wanted to tear out their old dysfunctional bathroom and put in something that would work for their kids who were getting to be teens. Their current bathroom had the toilet in the same space as the shower and 2 separated sink areas. The thought was it was better to be able to use the toilet and shower separately; few people mind brushing their teeth together right? In order to achieve this we had to consume part of the utility room and a bedroom closet to get the space required. The results were enthusiastically approved; we especially loved the tile "waterfall" idea. A frosted glass door (open and, sadly, hidden in the photos) provides privacy for both the toilet and shower areas while a Japanese tub was used in place of a standard one due to space restrictions.





















































